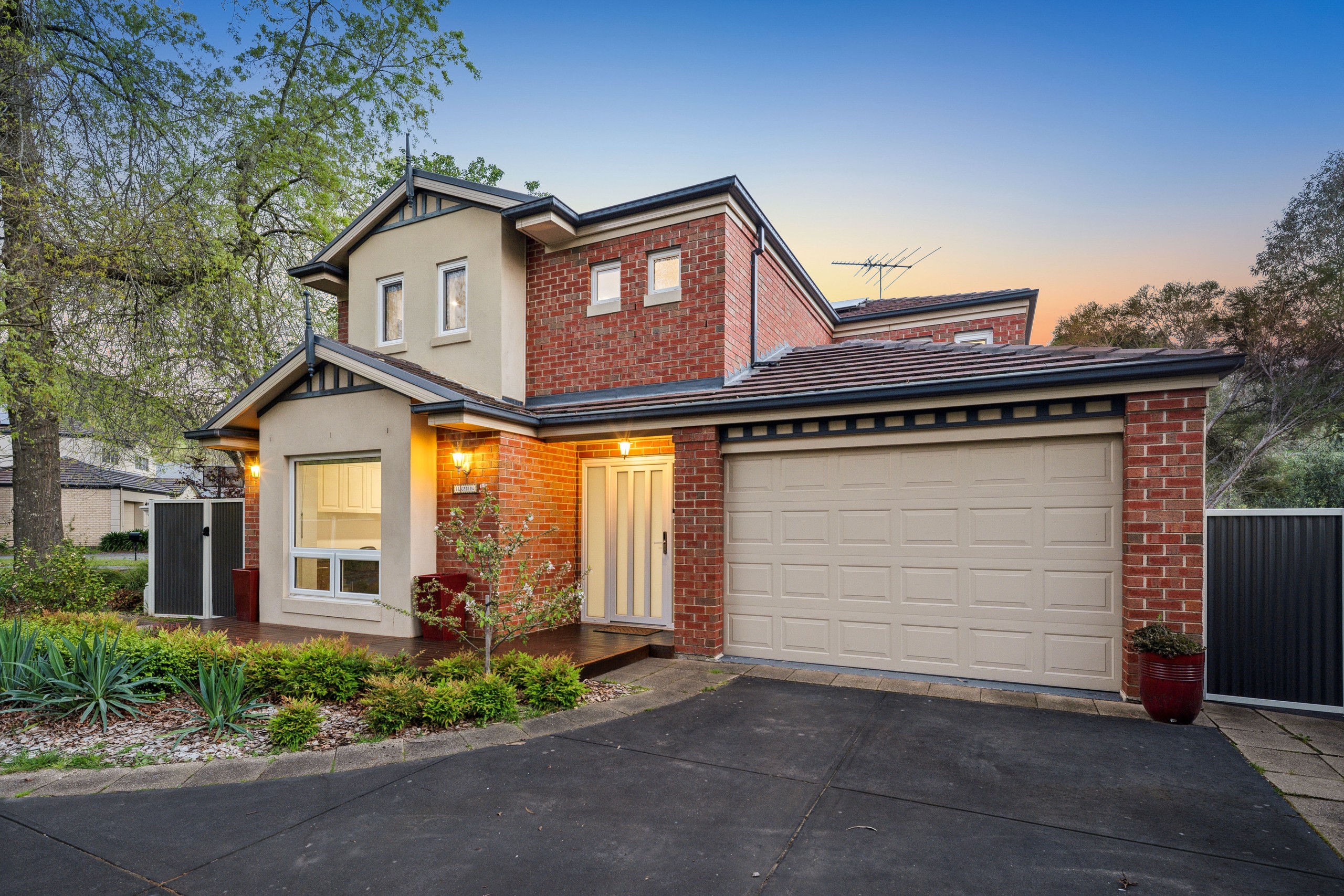Inspection details
- Saturday1November
- Photos
- Floorplan
- Description
- Ask a question
- Location
- Next Steps
House for Sale in Coromandel Valley
Stylish Family Living in a Peaceful, Leafy Pocket
- 5 Beds
- 2 Baths
- 1 Car
Nestled in the serene and picturesque surroundings of Coromandel Valley, 2 The Walk presents an exceptional opportunity for families, professionals, and upsizers seeking space, quality and a tranquil lifestyle. Thoughtfully designed and beautifully maintained, this modern 2006-built home blends contemporary comfort with practical family living - all set in a quiet, no-through street with no rear neighbours.
Step inside and be impressed by the generous proportions, high ceilings and natural light that flows through large double-glazed windows. With five spacious bedrooms and multiple living areas, there's flexibility for growing families, work from home setups, or guest accommodation. The home features a versatile layout with multiple living zones downstairs and an additional living area upstairs, offering plenty of space for relaxation and entertaining. The master bedroom boasts a walk-in robe and ensuite, while the main bathroom is also located upstairs. For added convenience, a guest powder room is situated downstairs.
The standout French provincial kitchen is as practical as it is elegant, featuring a freestanding Smeg 900mm oven and gas cooktop, integrated dishwasher, walk-in pantry and a seamless connection to the open-plan dining and living spaces - perfect for relaxed family meals or entertaining on a larger scale.
Outdoors, the appeal continues with beautifully landscaped gardens and various undercover entertaining and sitting areas, ideal for alfresco dining, relaxing, or weekend gatherings. The home offers expansive living spaces both inside and out, all set on a generously sized, low-maintenance 568sqm (approx.) allotment. The secure, fully fenced yard provides a safe and private space for children and pets to play freely.
Property Features:
- Five bedrooms with built-in storage; master with walk-in robe
- Multiple light-filled living zones with high ceilings
- French provincial kitchen with gas cooking & walk-in pantry
- Double Glazed windows and doors some featuring tilt and turn
- Ducted reverse cycle air conditioning + gas heating
- 7kW solar system with battery for energy efficiency
- Landscaped gardens with various outdoor living areas
- Single garage + additional off-street parking
- Quiet no-through street with no rear neighbours
- Zoned for quality local schools
- Close to parks and walking trails
- Built in 2006
- 568sqm (approx.) allotment
For lifestyle and location, it's hard to beat. Enjoy nearby Waymouth Oval and recreation grounds along with Sturt River walking trails - all just minutes away. Excellent school zoning for Hawthorndene Primary, Aberfoyle Park High and Blackwood High School makes this a smart choice for families prioritising education and community.
Immaculate, flexible and ideally located - 2 The Walk is a rare find offering lifestyle, comfort and long-term value. Move-in ready and packed with extras, this is one you won't want to miss.
For more information contact Sam Conlen on 0432 379 733 or Tara Witham on 0421 953 033.
Disclaimer - Every precaution has been taken to establish the accuracy of the material herein. Prospective purchasers should not confine themselves to the contents but should make their own enquiries to satisfy themselves in all respects. Ray White Flagstaff Hill will not accept any responsibility should any details prove to be incomplete or incorrect - RLA 284838
271m²
568m² / 0.14 acres
1 garage space
5
2
Agents
- Loading...
- Loading...
Loan Market
Loan Market mortgage brokers aren’t owned by a bank, they work for you. With access to over 60 lenders they’ll work with you to find a competitive loan to suit your needs.
