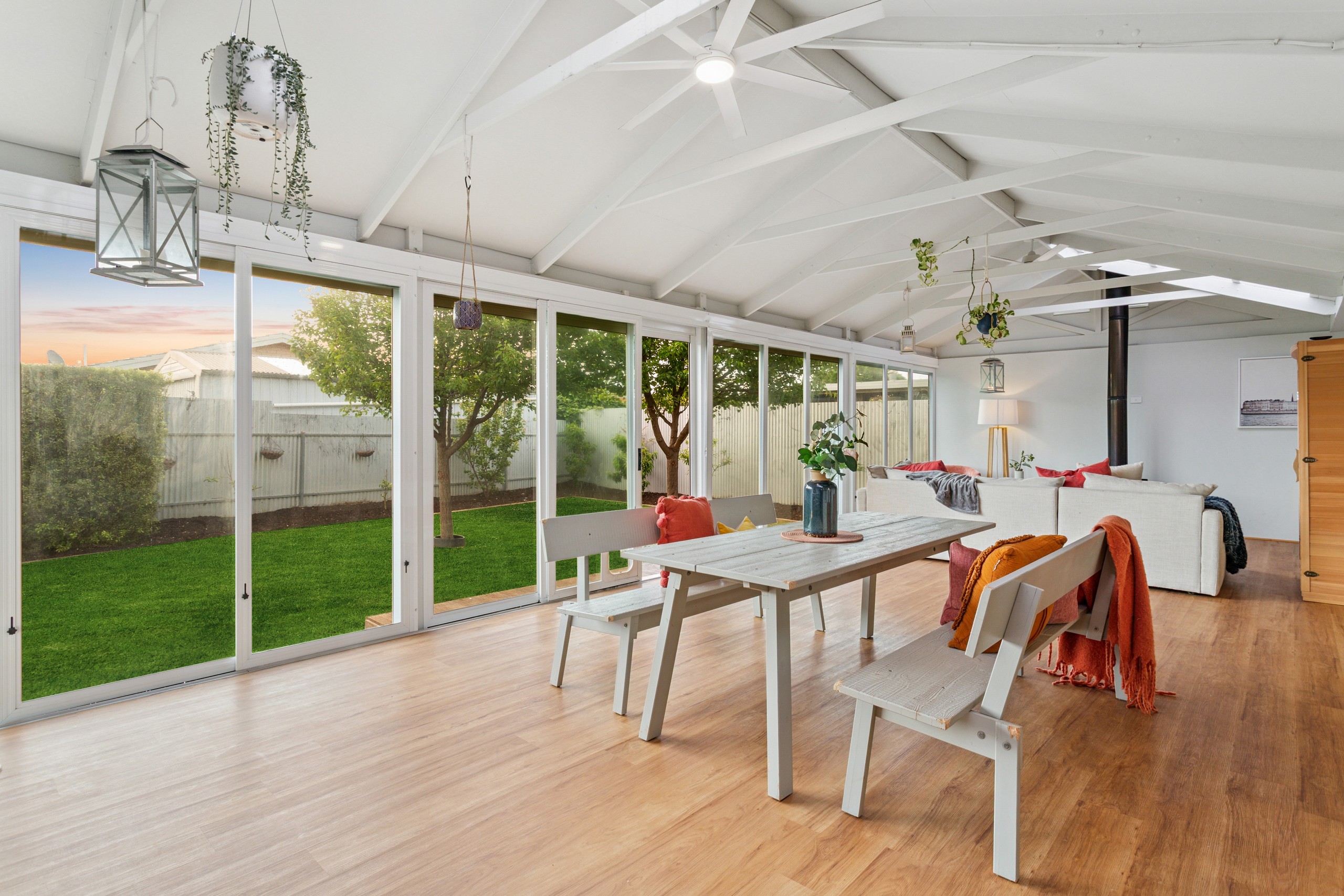Inspection details
- Saturday1November
- Monday3November
- Photos
- Floorplan
- Description
- Ask a question
- Location
- Next Steps
House for Sale in Seaford
Eco-Luxury Meets Coastal Living in Seaford
- 3 Beds
- 1 Bath
- 4 Cars
Where modern comfort meets sustainable design, this beautifully renovated double-brick home embodies the essence of relaxed coastal living. Tucked away in one of Seaford's most desirable pockets and just a 200m stroll and paddle out to the renowned Trough surf break, this property is perfect for families, professionals, empty nesters, and savvy investors seeking a home that blends style, practicality, and environmental consciousness.
Thoughtfully upgraded for energy efficiency, all doors and windows have been replaced with locally made high-performance double-glazed uPVC-keeping the home naturally insulated, whisper-quiet, and environmentally friendly. Paired with a 6.5kW solar system, whole-house water filtration system, and instant gas hot water, this residence offers year-round comfort with minimal environmental impact.
From the moment you arrive, the curb appeal is undeniable. The rendered façade and manicured garden hint at the sophistication within, while the generous parcel of land creates a sense of space and serenity. Step inside and you'll be greeted by high ceilings, timber-look floors, and sun-drenched interiors that flow effortlessly from one living zone to the next.
At the heart of the home, the locally crafted Davis & Park kitchen (just 18 months old) showcases timeless quality and functionality. Complete with sleek benchtops, NEFF induction cooktop and oven, and a Miele dishwasher, it's a culinary space designed for both style and performance. The convenient servery window opens to the indoor/outdoor entertaining area-perfect for summer gatherings or evening drinks under the pavilion, which features roller shutters for added comfort and security. The fully tiled bathroom exudes contemporary luxury, offering a spa-like retreat after a day at the beach.
Designed for entertainers and nature lovers alike, the expansive backyard is a private oasis. Landscaped gardens, fruit trees, and a thriving veggie patch create an idyllic setting for sustainable living. The large pavilion and combustion heater make outdoor entertaining effortless, no matter the season.
Beyond your doorstep, enjoy easy access to Seaford Beach, local cafés, and coastal walking trails. The world-class McLaren Vale wine region is just minutes away, along with the picturesque Coast to Vines Cycle Path that winds through vineyards and rolling hills-perfect for weekend adventures.
Features We Love:
- Just 200m to the Trough surf break
- As new 2 person infrared sauna
- Double-glazed uPVC doors & windows for superior insulation and peace
- Whole-house water filtration system
- 6.5kW solar system for energy efficiency
- Central ducted reverse-cycle air conditioning (only 2 years old)
- Davis & Park kitchen with NEFF induction cooktop & oven, and Miele dishwasher
- Roller shutters to all windows including pavilion
- Built-in robes in all bedrooms
- Luxurious, fully tiled bathroom
- Spacious outdoor pavilion with combustion heater
- Landscaped gardens, fruit trees & veggie patch
- Double carport & rear access
- Instant gas hot water
This home isn't just a place to live-it's a lifestyle. Combining eco-conscious design, premium finishes, and effortless coastal charm, it offers a sanctuary where every day feels like a retreat. With the beach just moments away, world-class wine country nearby, and sustainable luxury at every turn, this is Seaford living at its finest.
Disclaimer - Every precaution has been taken to establish the accuracy of the material herein. Prospective purchasers should not confine themselves to the contents but should make their own enquiries to satisfy themselves in all respects. Ray White Flagstaff Hill will not accept any responsibility should any details prove to be incomplete or incorrect - RLA 284838.
For more information contact Joel Georgeson on 0431 993 503.
- Infrared Sauna
152m²
590m² / 0.15 acres
2 carport spaces and 2 off street parks
3
1
Agents
- Loading...
- Loading...
Loan Market
Loan Market mortgage brokers aren’t owned by a bank, they work for you. With access to over 60 lenders they’ll work with you to find a competitive loan to suit your needs.
